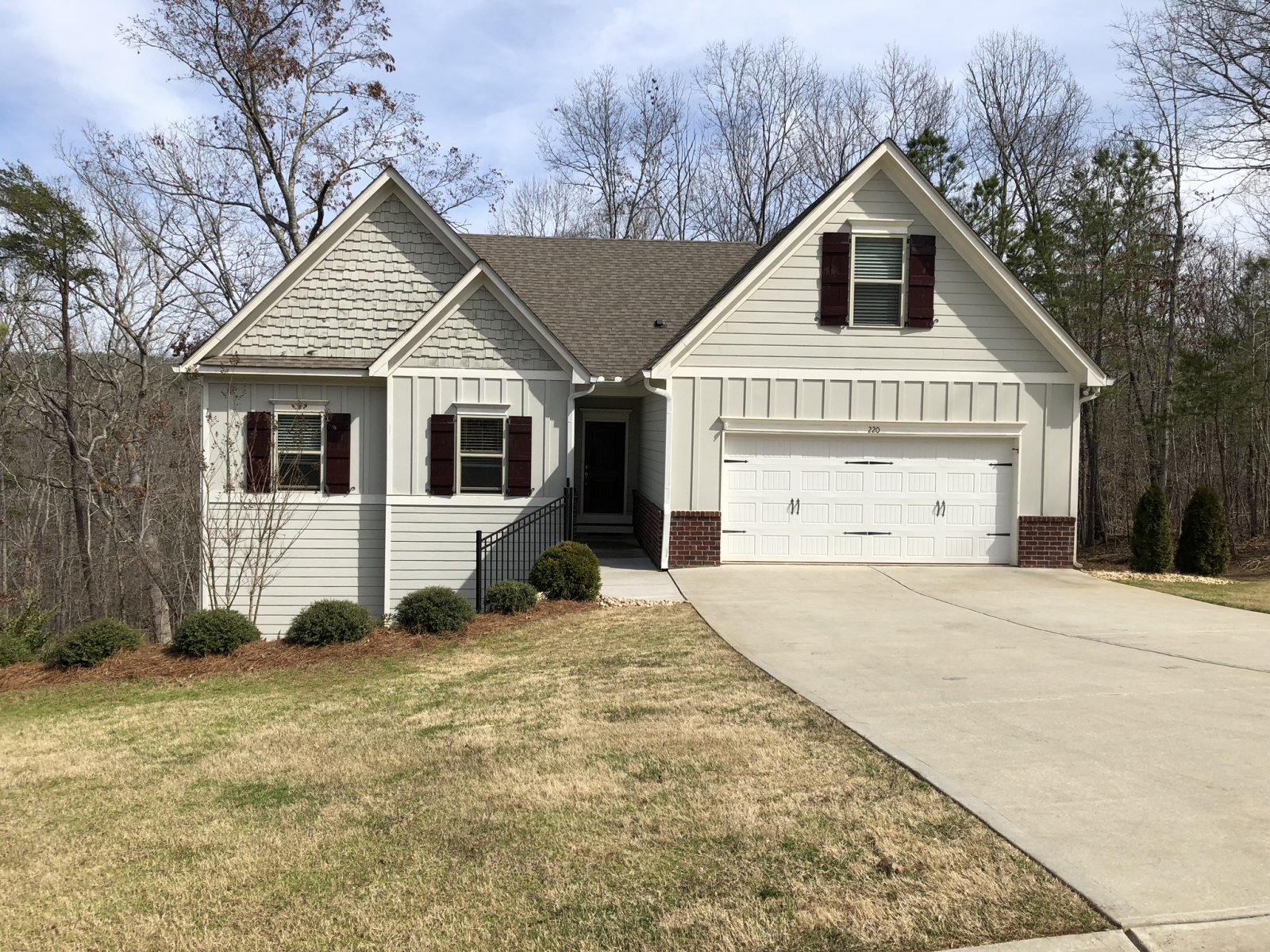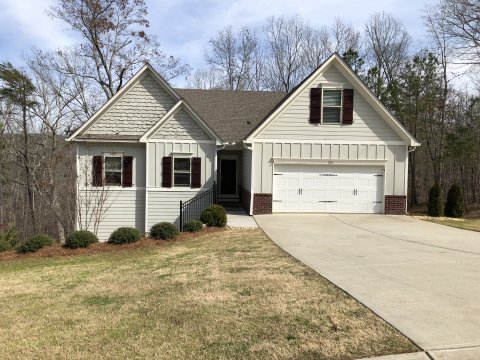| Ranch home with a bonus room above the garage. Open concept in the main living area. The kitchen with an extended bar opens into the living and dining areas. Home sits on 1.68 acres with a private wooded rear yard that backs up to a stream. The main floor has wood flooring throughout. Kitchen with granite counters, pantry, and stainless appliances. Family room with vaulted ceilings and F/P. Master bedroom with trey ceilings. Master bath with dual sinks, walk-in closet, and soaking tub. Full unfinished basement has bath stubbed and ready to be finished to your liking. Home constructed in 2015 with lots of life left in main systems. |
This ranch home in Ball Ground, Ga has a bonus room above the garage. Open concept in the main living area. The kitchen with an extended bar opens into the living and dining areas. Home sits on 1.68 acres with a private wooded rear yard that backs up to a stream. The main floor has wood flooring throughout. Kitchen with granite counters, pantry, and stainless appliances. Family room with vaulted ceilings and F/P. Master bedroom with trey ceilings. Master bath with dual sinks, walk-in closet, and soaking tub. Full unfinished basement has bath stubbed and ready to be finished to your liking. Home constructed in 2015 with lots of life left in main systems.


